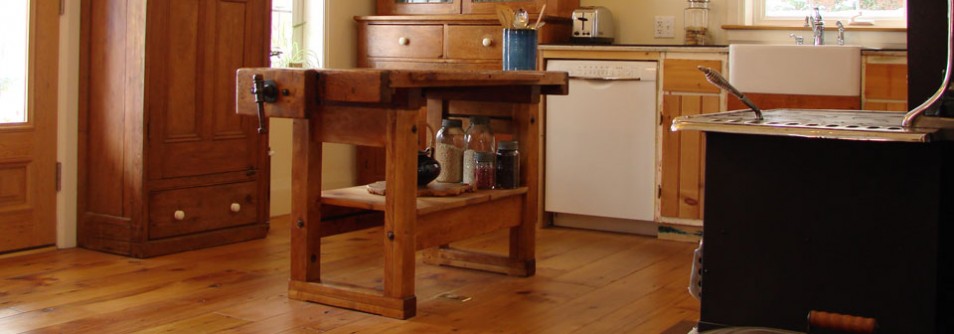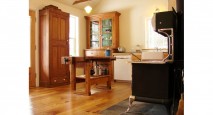This 1870s wood framed house was renovated to modern expectations of comfort and energy conservation, while recalling a previous century.
Winner of The Architectural Conservancy’s award (2010) for best adaptive re-use in Guelph-Wellington, “Carter House” demonstrates that old homes can be successfully updated, greened and future proofed for the next one hundred years.
Expanding on the small 750sq ft original structure, the renovation and addition are designed to slowly reveal an interior transition from historically appropriate features, to reinterpretations of older materials and finally to more modern spatial arrangements and natural material finishes. Upon entering the custom reproduction wood door, visitors step on to original pine flooring refinished in linseed oil, exactly as it was found to first have been finished 140 years ago.
Continuing into the kitchen/dining area, a refurbished nickel and iron wood cookstove anchors the room and the time period. An antique flat-to-the-wall and pantry cabinet is complemented by newly built-in cupboards, conferring the layered history of improvements typical in old farm houses. A refinished antique wood workeing bench provides an island workspace while tin ceiling tiles have been repurposed as backsplashes, providing an industrial chic reinterpretation of heritage elements.
From here comes a view in to the new addition, with bale walls, polished concrete floors and a living roof overhead. A combination of colours, textures and common elements – such as window grilles and light fixtures – visually connects the old with the new, making them a natural fit with one another.
See what other exemplary features we have preserved and improved in both the description below and our ‘before’ and ‘after’ photos.
Repurposed and Reclaimed Materials
- Countertop of slate from an old schoolhouse blackboard
- Kitchen cabinet frames rescued from another renovation
- Kitchen cabinet doors site-made from reclaimed antique pine
- Cabinet door pulls and interior door handles all found at antique stores
- Antique tin ceiling tile cleaned and reused as counter backsplash
- Pine flooring milled from original wall sheathing boards previously buried behind plaster and lath
- Wide-plank wall cladding, denailed, cleaned and waxed after removal from behind plaster and lath
- All interior doors found at local re-use centre and then refinished
- Multiple light fixtures with updated wiring after finding them at garage sales and antique shows
- Low-flow toilets, old sinks and pedestal-type cast iron tub all from re-use centre
- Historic cabinet uppers and medicine cabinet sourced at antique and retro shows
- Old cedar roof sub-sheathing removed and milled into trim and window sills
- Refurbished fully functional antique wood cookstove, originally made just a few city blocks from the house
State-of-the-Art Technologies
- Greywater recycling device captures shower water for reuse in toilet flushing, reducing household water demand by 30%
- Four season capable, evacuated tube type solar hot water collectors
- Special storage tank filled with water and wax that exploit the physics of latent heat, providing up to 150X more storage capacity per unit of storage volume
- Heat Recovery Ventilator with special Electrically Commutated Motor, operating at 10X the electrical efficiency of ordinary motors
- Quick acting, modern hot water radiators and/or infloor radiant heat distribution throughout
- Electric hot water back-up, programmed to take advantage of forthcoming time-of-day usage rates
Additional Green Features
- Living roof over entire new addition, planted with among other things, strawberries and cranberries
- Historically appropriate eastern white cedar shingles instead of more common old growth western red cedar
- Period appropriate organic linseed oil paints over all exterior exposed wood
- Natural finishing oils and waxes over most interior exposed wood
- Recycled wine cork mosaic tile flooring, warm and soft underfoot in the bathroom
- Fibreglass framed windows with special coatings and additional panes of glass for longevity and thermal efficiency
- Locally crafted, historically appropriate wood exterior doors
- Polished concrete flooring in addition complete with natural mineral pigments
- Mineral based interior and exterior paints
- Straw bale walls for addition, complete with plaster finish in same texture as adjoining heritage structure
- Repurposed polyurethane insulation panels for under new concrete slab instead of virgin polystyrene
- Drywall boarding selected for significant recylced content
- Water based acoustical sealant instead of asphalt based products
Awards and Badges
- Architectural Conservancy of Ontario (ACO) Gordon Couling Heritage Award Winner


