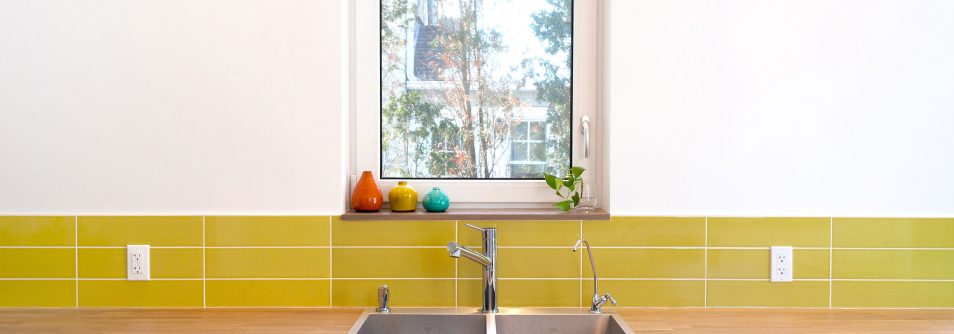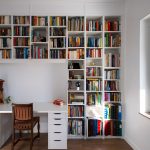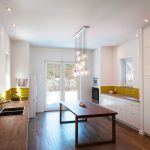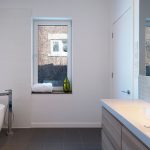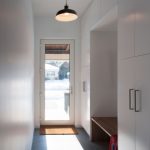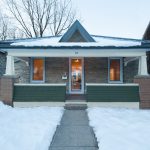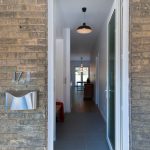Energy Retrofit, Air-Tight and High Performing Home Designed by Solares Architecture
This 2017 retrofit of a 100 year old home near downtown Guelph included a fully renovated main floor and basement level. The lower level was underpinned to increase the headroom clearance and to allow more light to enter the space. Beyond that, two additions were removed from the rear of the property to allow for more light to enter the space. The building is heated through electric baseboards due to the extremely air-tight envelope, essentially the high levels of insulation meant the baseboards were hardly required. The concrete slab was R-20, the walls were R-35 and the roof R-60, this along with a tight building envelope helped to achieve a low air change rate per hour. Above all, the principles of air-tightness, high insulation levels, ventilation and superior quality windows were crucial for the success of this project.
Solares Architecture and Evolve Builders Group were able to work together and produce one of Guelph’s most efficient homes. There were significant challenges but the results speak for themselves. Most noteworthy, by designing and following key details this building was able to produce the following results:
Key Performance Ratings of the House
Air Change Rate = 1.3 ACH@50pa
Energuide Rating of 82
To hear more about this project, click to see the footage of Ben of our own Evolve Builders Group and Christine of Solares Architecture speaking further on the design and construction of the renovation.
Similarly, if you would like to read more, Dave LeBlanc of the Globe and Mail wrote a feature article about the Energy Retrofit of the house here. He writes the column titled the “Architourist” where he travels and selects particular buildings that are interesting for many reasons, in this case it was for this spectacular project.

