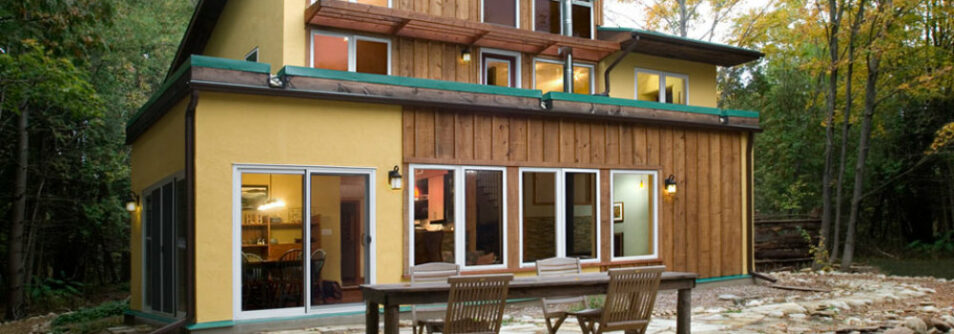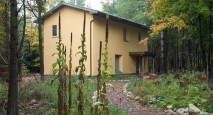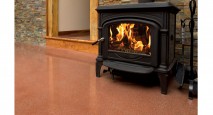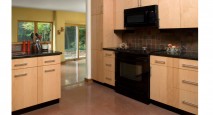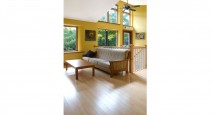The best laid plans…
What started out as a prospective addition to an existing house, two years later became family move to a new passive solar home.
The owners, a certified “Green Realtor” and a business communications specialist, enlisted the services of an architect to ensure that the building siting, orientation and design would suit their household and home-office needs while also providing respite from the ordinary rat race. The outcome is delightful – so too are the acoustics, we have been told following several jam sessions between the owners and some musician friends!
The sun is their furnace
Moreover, a key aim – passive solar energy contribution – is doing precisely as desired. Even on the most frigid winter day, if the sun is shining, the radiant floor heat distribution will often shut off as the air temperature rises only from the sun. And on cloudier days or later evenings, some sticks of wood in the woodstove keep the chill off and further offset the need for the boiler to feed the radiant floor. The cheapest energy is that which is never spent and passive solar design is the most effective manner to exploit this.
Project Details
Elegant
- Sun filled interior spaces courtesy of strategically oriented and sized windows
- Beautiful baseboard, window sills, and stair treads all made by local craftspeople from trees felled adjacent to house
- Quality Interior doors custom made by family owned business using solid wood and natural finishes
- Impressive veneer cuts of real slate stone formed into warm, textured interior wall cladding
- Expertly applied plaster curves around windows provide a unique, organic shape to otherwise linear forms
- Living roof with colourful selection of native wildflowers and prairie tallgrasses, surrounding an elevated patio
Efficient
- Fibreglass framed windows provide longer life and higher insulating ratings
- Low E coatings on window glazing reduce heat energy from the sun in summer only
- Special thermal edge spacers between window panes reduce thermal bridging
- “Massing” strategically used for efficient thermal storage and heat delivery
- Efficient radiant floor heat distribution on main floor and electric convection heaters on second storey
- High-efficiency condensing boiler for domestic hot water and radiant space heating
- Heat Recovery Ventilator (HRV), professionally balanced on start-up
- Locally made mineral wool attic insulation
- Path for future connections to solar PV systems or solar hotwater already roughed in
Ecological
- Integration into landscape and existing mature trees to provide seasonal shading and wind protection
- Reduction in embodied energy in building materials through combination of: local sourcing, use of reclaimed/recycled materials and materials requiring fewer processing inputs
- Fast growing, Eco-Logo certified, bamboo T&G flooring in all dry 2nd storey rooms
- Renewable, natural, water proof and comfortable cork tile flooring in main bathroom
- Strawbale exterior walls complete with hand-applied plaster finish
- Natural oil wood finishes both interior and exterior
- VOC-free mineral based naturally pigmented exterior paint
- Lumber off-cuts stored and sorted for reuse later in project
- Construction waste streamed appropriately for local municipal recycling programs
- Long lasting steel roofing from 70% recycled content, rolled locally
- Wood chips reserved from delimbing on site, were used for pathways and groundcover

