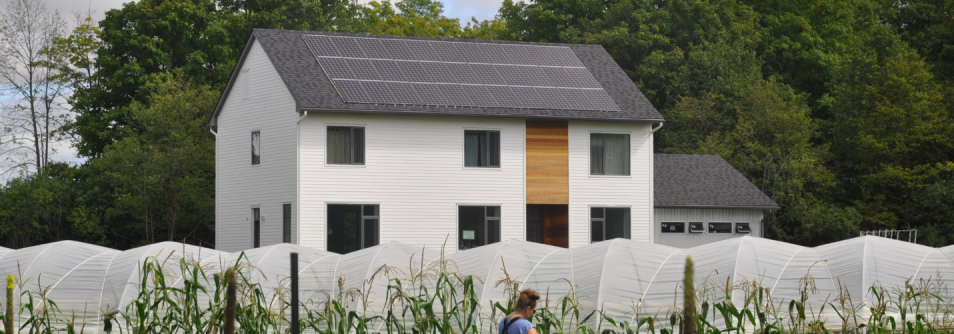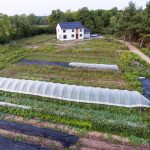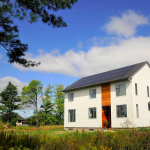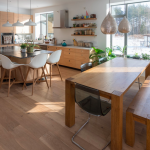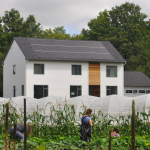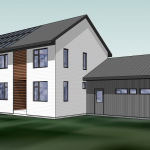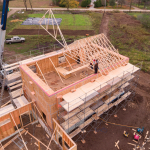Classic Farmhouse by Architect Graham Whiting (Whitefish Architecture) built to Passive House Quality’
This Passive House Quality classic farmhouse, Wild Leek Farm, one of Evolve’s Passive House (Passivhaus) Buildings — was featured in Passive House Canada: Transforming How We Build
Acknowledged for its classic North American farmhouse aesthetically and modern finishes, the project team includes Graham Whiting of Whitefish Architecture as as architect/designer and energy modeller; Local Impact Design as mechanical designer; Evolve Builders Group Inc as builder; Blue-Green Group as verifier.
Wild Leek Farm achieved Passive House Quality levels of performance while keeping the forms and details as streamlined possible, making it more affordable to build and allowing for owner participation on the build. The team used construction materials with low toxicity; sustainable, efficient, and local products.
Download free E-Book Here
“The residence at Wild Leek Farm is a classic rectangular farmhouse like those that have been built in North America for generations – but with far superior performance. The integrated project team, consisting of architect Graham Whiting, Evolve Builders Group; additional consultants; and the farm’s owners, Brett Forsyth and Danie McAren, achieved Passive House levels of performance while keeping the forms and details as simple and straightforward as possible. This approach made the farmhouse more affordable to build and allowed the owners to do much of the interior and exterior finishing.”
– Passive Buildings Canada 2019
*Note: Evolve’s passive house quality Wild Leek Farm is on page 125 — as indicated by pages marked within the publication — print vs digital are incongruent
- Aerial Shot of Farmhouse
- Classic Farmhouse Built to Passive House Specifications
- Permaculture
- Whitefish Architecture
- Building Process

