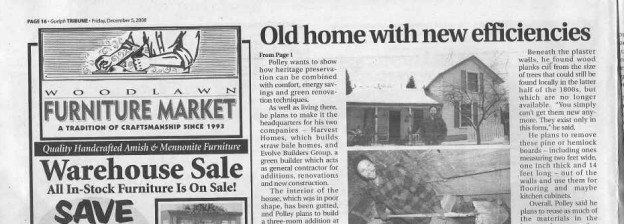Heritage Home Sees Makeover – The Guelph Tribune
By Doug Hallett.
A property esteemed by local heritage boosters is getting a new lease on life, one that’s expected to turn it into a showcase for “green” building technologies as well as heritage preservation.
The property at 60 Manitoba St. was bought this fall by “green” entrepreneur Ben Polley, who was the local Green Party candidate in the last two provincial elections, and by his wife Jennifer Woodside.
Polley says he will go along with having elements of the house designated under the Ontario Heritage Act – unlike the previous owner, who last spring opposed city council’s plan to designate it.
“Visibly from the street, not much is going to change,” Polley said of the house that’s associated with Samuel Carter, who ran a knitting factory on the site from 1882-93 and later became mayor of Guelph and then an MPP.
As the only undivided property on the street, it’s also regarded as having heritage value as a reminder of the street-scape as it originally existed in this part of the old St. Patrick’s Ward.
“For me it’s a bit of a professional challenge,” said Polley.
Polley wants to show how heritage preservation can be combined with comfort, energy savings and green renovation techniques.
As well as living there, he plans to make it the headquarters of his two companies – Harvest Homes, which builds straw bale homes, and Evolve Builders Group, a green builder which acts as general contractor for additions, renovations and new construction.
The interior of the house, which was in poor shape, has been gutted, and Polley plans to build a three-room additions at the rear using straw bale walls. He and his wife, who now live in a straw bale house in the Everdale Environmental Learning Centre near Hillsburgh, hope to move into their new home next June. They want to return to the “walkability” and amenities of Central Guelph, he said.
The environmentally-friendly features of the renovated house will include a living roof over the whole structure, Polley said.
The house will be heated using radiant floor heat that comes from hot water tubes embedded in polished concrete floors, he said.
The house had virtually no insulation, said Polley, who found old newspapers and even long-john underwear that had been put I the walls to provide some protection from the cold. He plans to install highly efficient insulation to minimize heating requirements.
Beneath the plaster walls, he found wood planks cut from the size of trees that could still be found locally in the latter half of the 1800s, but which are no longer available. “You simply can’t get them new anymore. They exist only in this form.” he said.
Polley plans to remove these pine or hemlock boards – including ones measuring two feet wide, one inch thick and 14 feet long – out of the walls and use them for flooring and maybe kitchen cabinets.
Overall, Polley said he plans to reuse as much of the materials in the house as he can, so that as little as possible goes to landfill during the renovation.
He said the office for his businesses will be in the second-floor loft of the house and will be staffed by himself and by one of his 10 employees. Existing zoning allows for this sort of business use on the property, whose driveway is wide enough to meet business requirements, he said.

