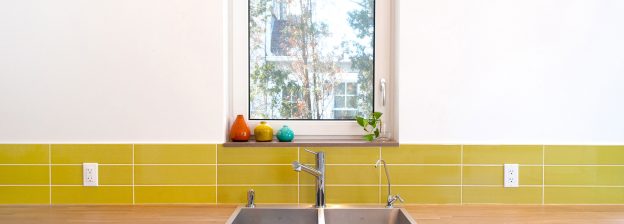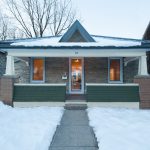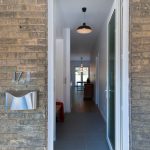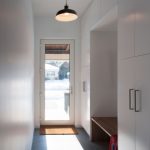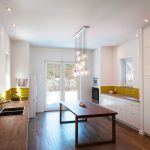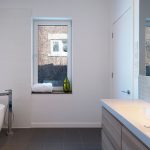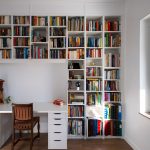Energy Retrofit with Solares Architecture
Ben Polley and Christine Lolley (Solares Architecture) on Deep Energy Retrofit
This 2017 project near downtown Guelph included a fully renovated main floor and an underpinned basement to allow for more living area. Two additions were removed from the rear of the property to allow for more light to enter the space and the entire main floor was restructured with new layout plans. The building is heated through electric baseboard heating, which would usually be a very inefficient way to heat, but the house is so air-tight and well insulated that they are used sparingly. The concrete slab is R-20, the walls are R-35 and the roof is R-60, this along with a tight building envelope helped to achieve significant air-tightness.
Key Performance Ratings of the House:
Air Change Rate = 1.3 ACH@50pa
Energuide Rating of 82
To hear more about this project, click to see the footage of Ben and Christine speaking further on the design and construction of this renovation on the house.
*Photos from Solares Architecture https://www.solares.ca/project/guelph-deep-energy-retrofit/

